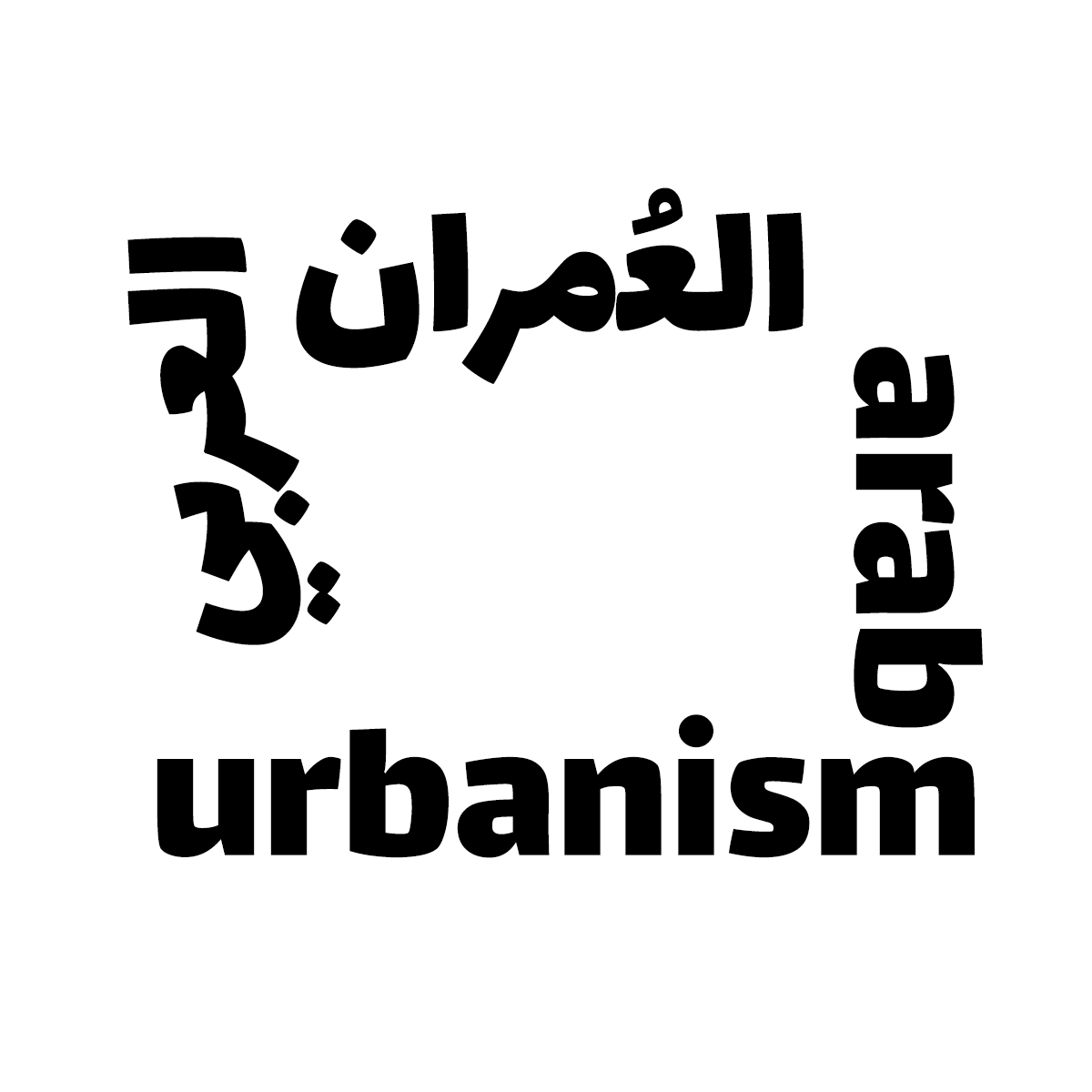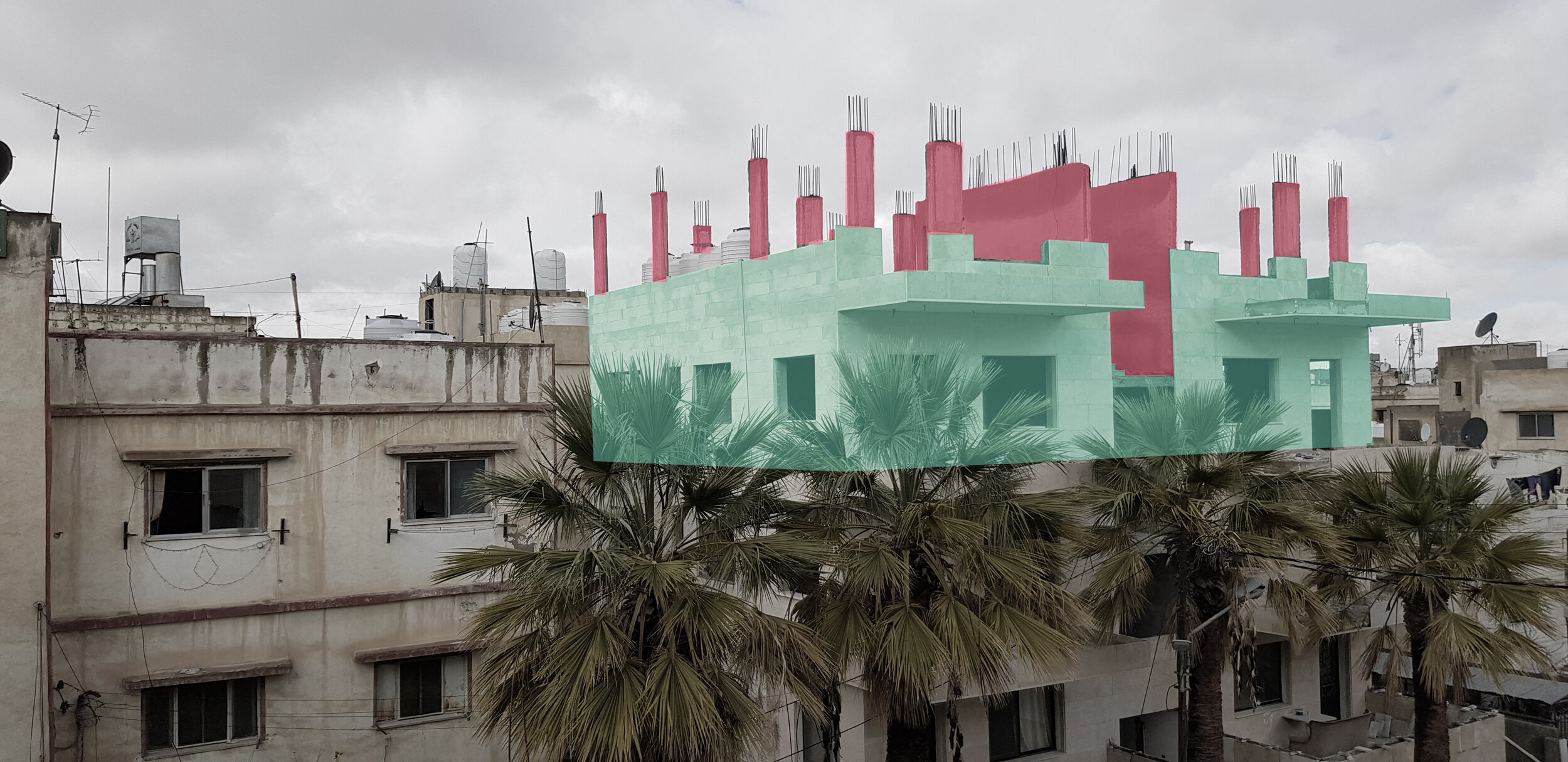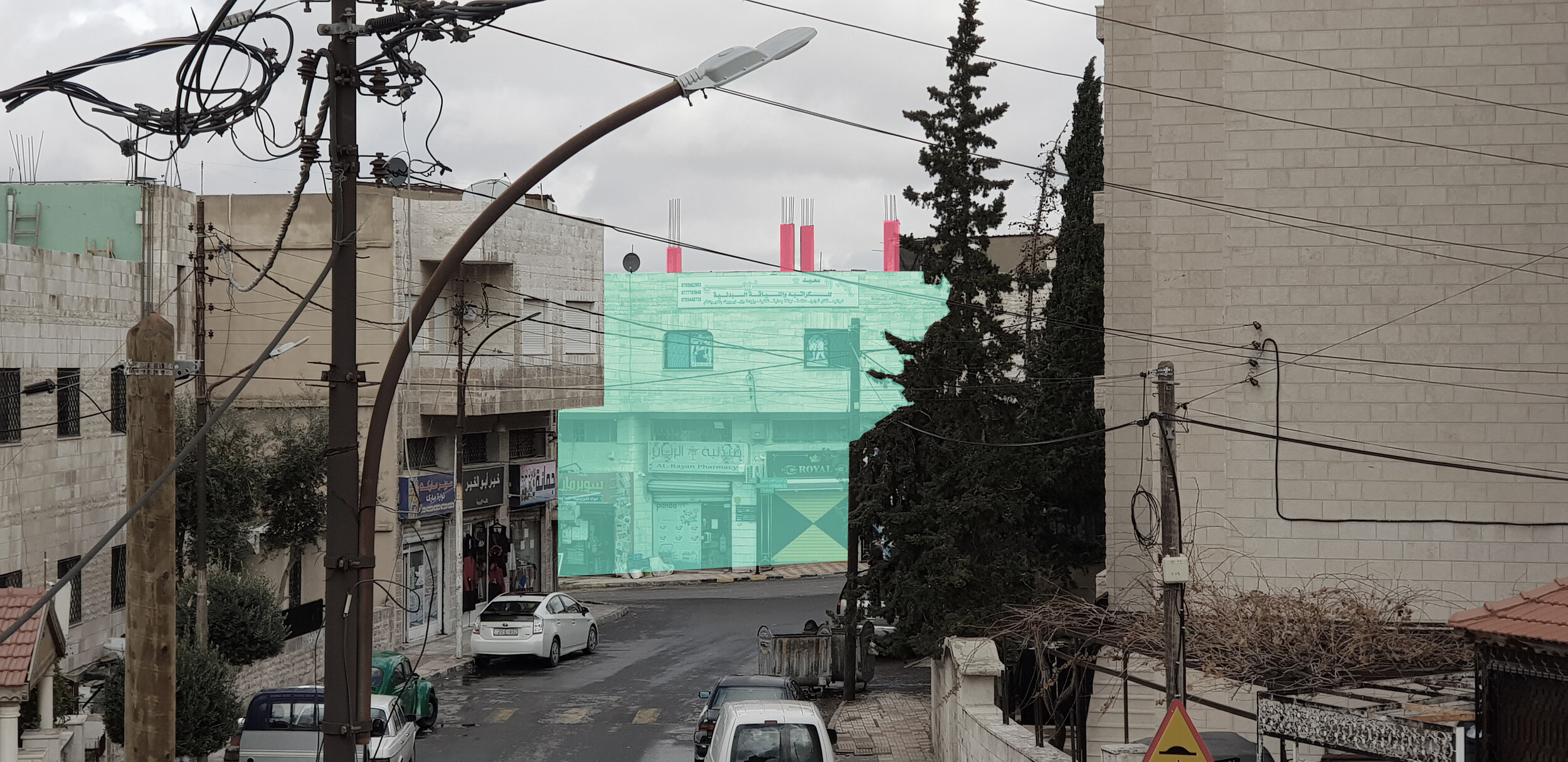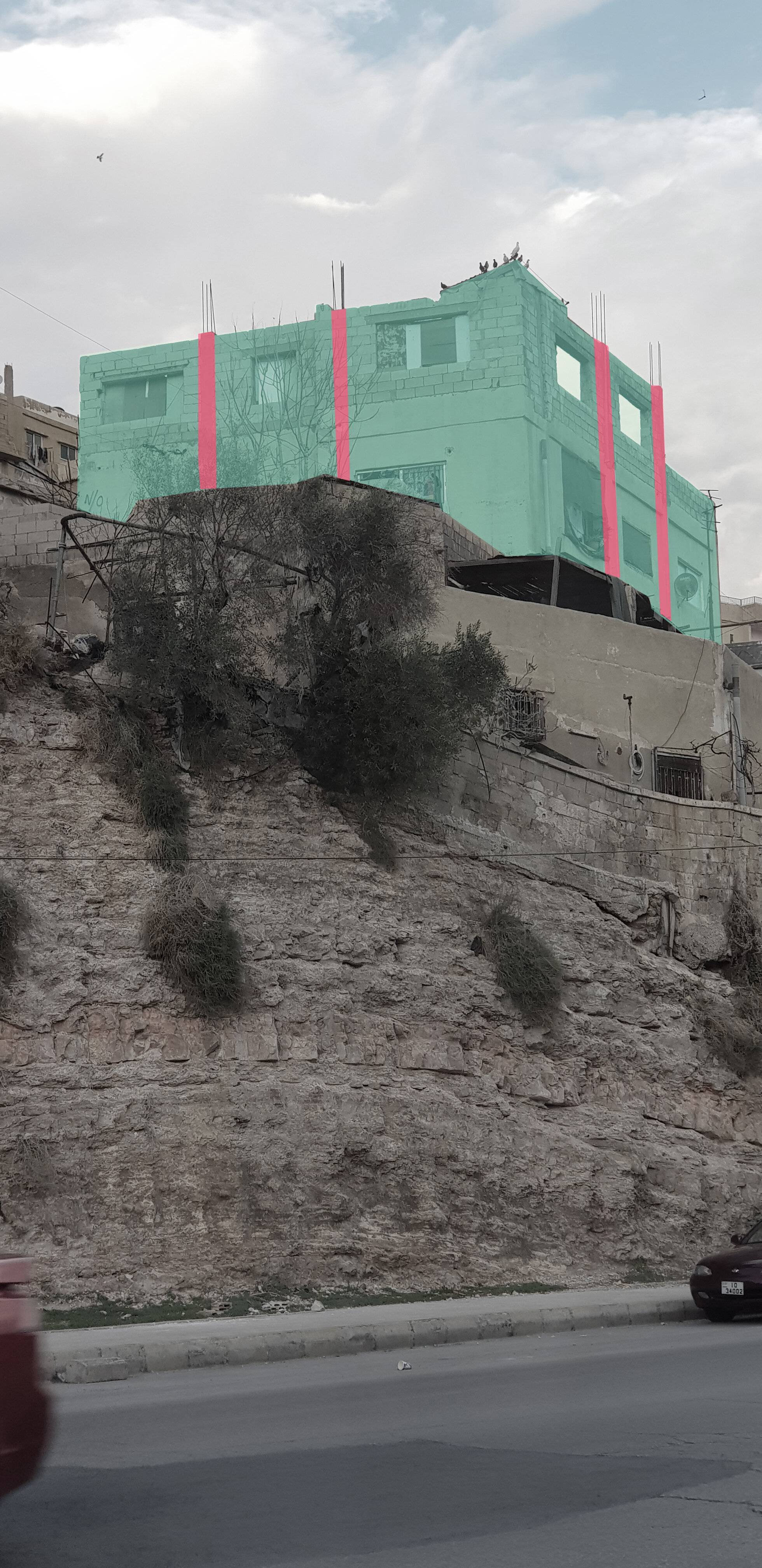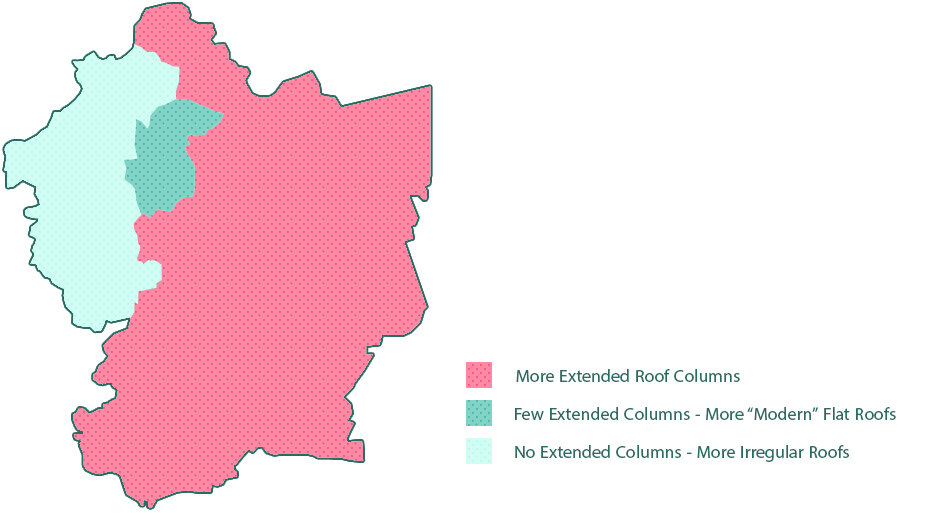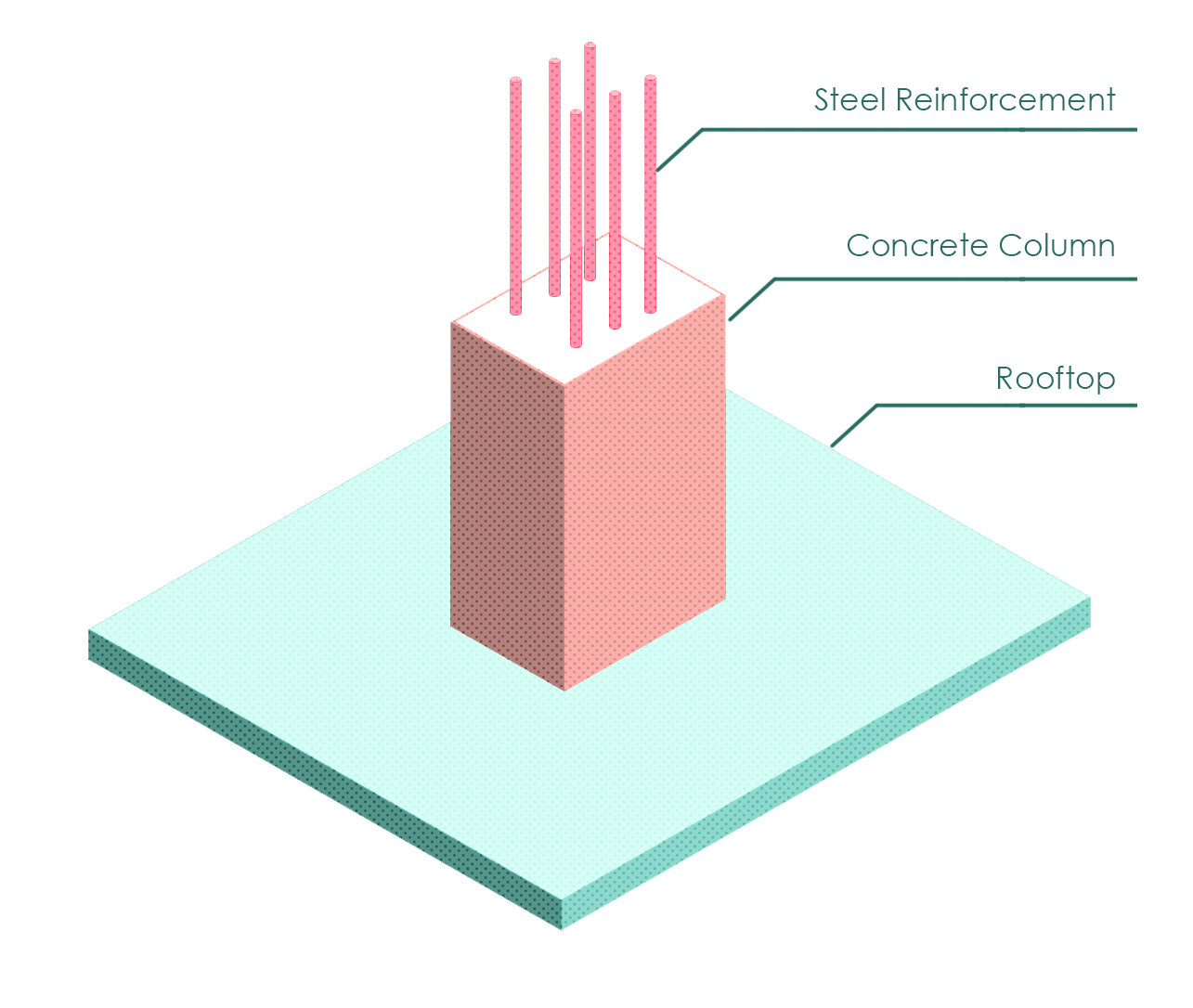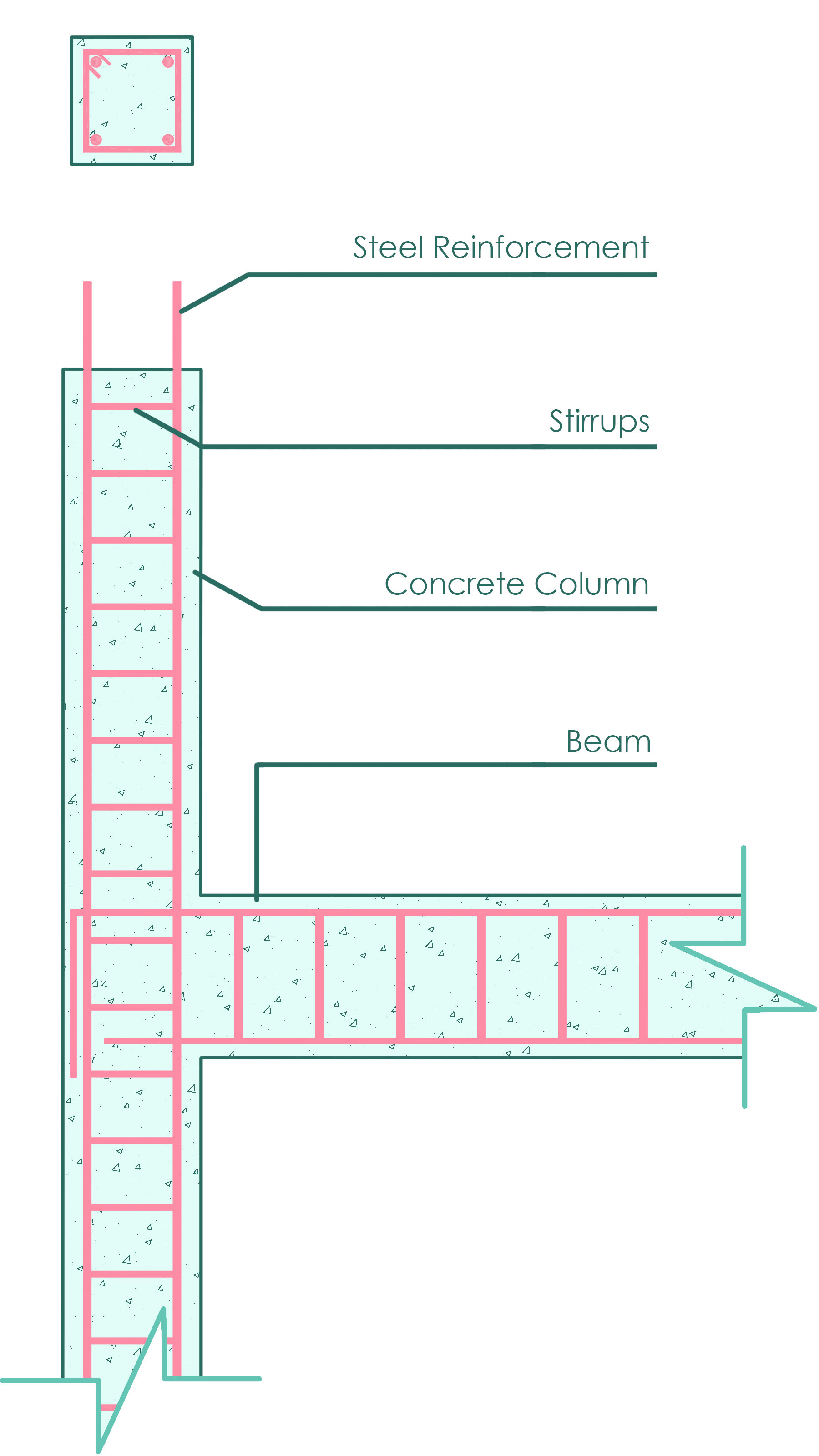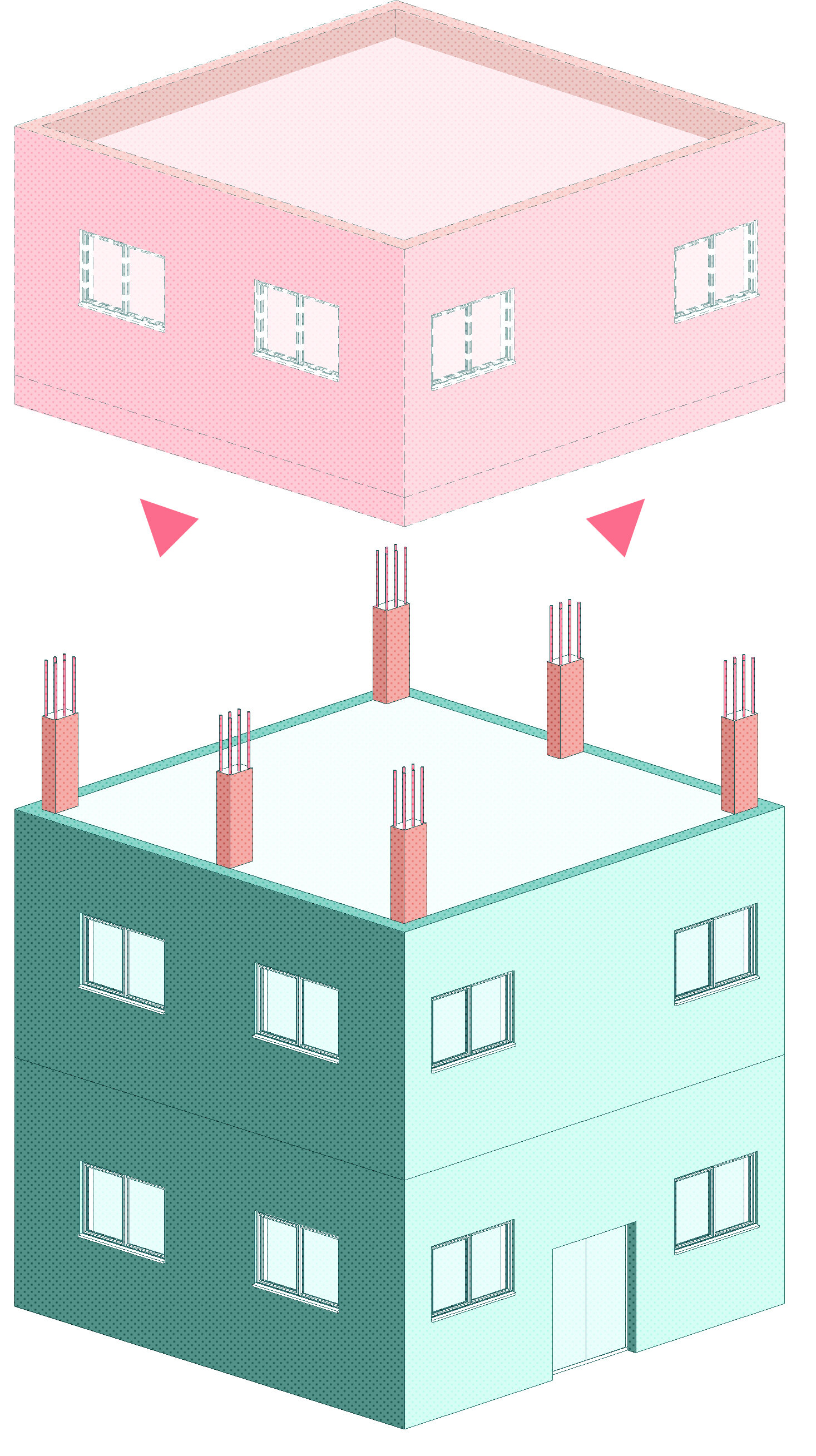Extended Steel Reinforcement on Amman’s Rooftops
Noor Marji
Amman, Jordan
A feature that is prominent but often overlooked, the extended steel reinforcement extruded out of Amman’s rooftops conveys the city’s narrative of intimacy, tightly-knit community values and hopes for the future. This subtle detail in construction traces the shift in community values as one travels from East to West Amman, observing the changes in the physical as well as social structure of the urban context.
Amman is an ever-growing city; its overall growth is often reflected in the physical realm within the built environment itself, and can be observed in the daily lives of people from generation to generation. Observing East Amman’s houses one notices the extruded pillars from the rooftops, they not only characterize many of the buildings in under-privileged areas but reflect the stories of the people who shaped the physical environment.
Areas in East Amman tend to have more tightly-knit communities and family bonds, the traditional atmosphere of the Eastern Arab family prevails, and construction of houses is usually not done by architects and engineers but by the inhabitants themselves; Master-Builders or “Mu’allem Buna”. The vernacular character of these structures stems from the community needs and the fact that the pillars still appear “incomplete” reflects the residents’ not-yet-realized hopes for the future.
Map 1. General illustrated map of Amman displaying the approximate locations where extended steel reinforced columns on rooftops could be observed, and their transformation as they slowly disappear towards the west. (Illustrated by Noor Marji)
Map 2. Map showing approximate locations of “C” and “D” residential buildings in Amman, where extended roof columns are most commonly found. Source: An Introduction to the Urban Geography of Amman, Jordan. (Illustrated by Noor Marji).
The reason why this construction detail exists is because people build out of hope for keeping their family close; these pillars are left extruded with the steel reinforcement protruding out so they are able to add more floors and expand vertically in the future, perhaps when a member of the family marries or when the economic situation of the family improves, another floor is added to the construction. What makes the building process an intimate affair is the participation of the community in the construction as well. These pillars display a certain hopefulness and a positive outlook towards the future that we as urbanists often disregard, the community bond manifested in physical form.
A clear shift in social values can be traced through observing the slow disappearance of this architectural feature as we move towards the West; as this detail is seen on almost every East-Ammani rooftop but it is impossible to locate a complete structure in West Amman with the reinforcement protruding from its roof. The lack of this detail in construction indicates a more “independent” society, self-reliant with almost non-existent community ties and a more extravagant approach in displaying wealth. The architectural form of the houses also shows “Western” Modern influences, with irregular-shaped roofs that show no intention of vertical expansion and appear much less vernacular.
The disappearance of community values as we travel from the East to the West can be traced through observing the existence of this particular construction detail. The physical environment is definitely a reflection of the people shaping it, and such overlooked details in construction humanize and enforce the narrative of the place. These pillars, considered by some as an eyesore, are a timeless display of hope and a promise of a future yet to come.
Diagram 4. Drawing illustrating the transformation in roof features that can be noticed as we move from East Amman (Low-Income, vernacular architecture, Existence of Roof Column Feature) to Central Amman (Modern Ammani Architecture – Flat Roofs and Increased Openings) to West Amman (High-Income, Irregular Roofs and “Westernized” Features with no regard in the design for vertical expansion). (Illustrated by Noor Marji)
